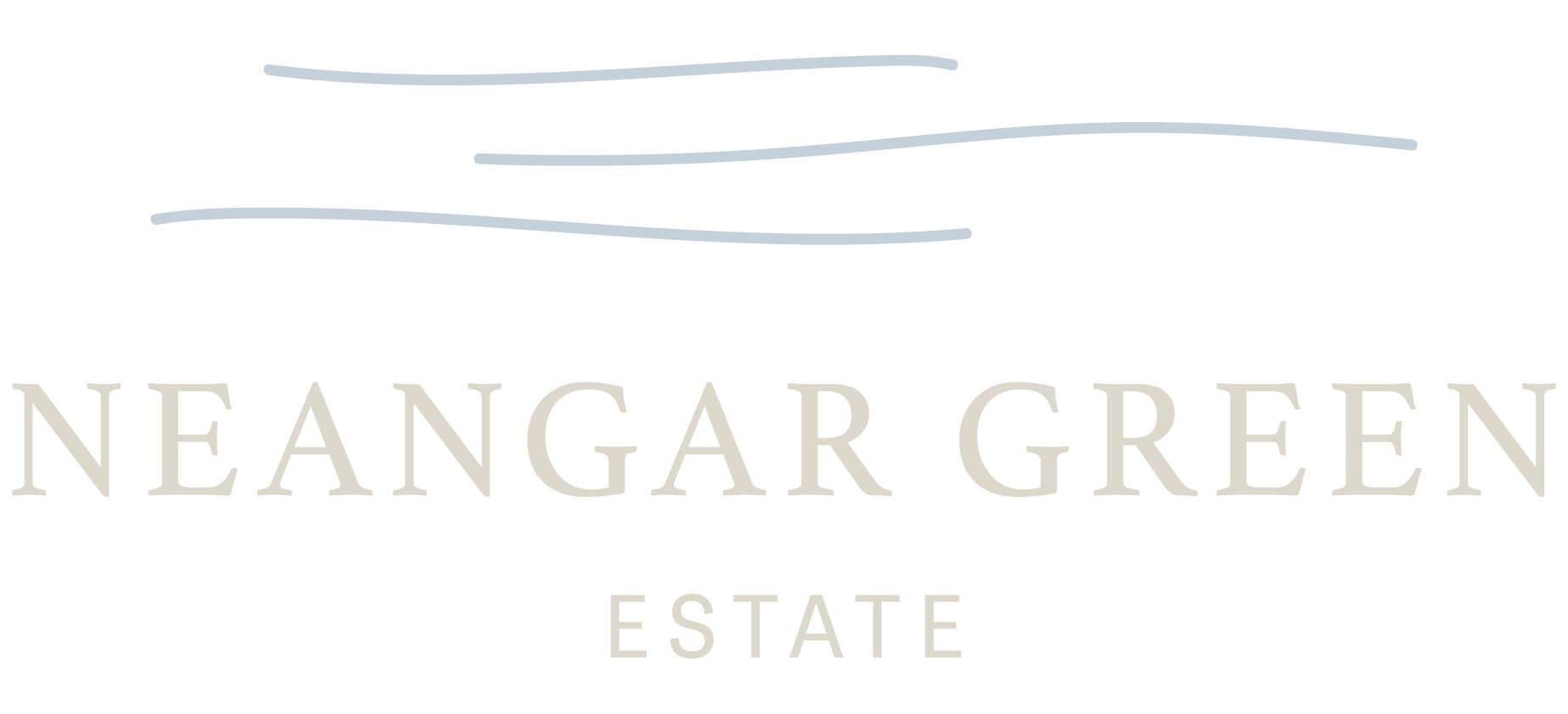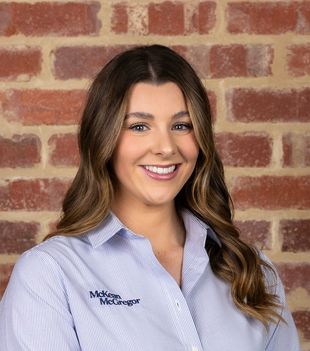Contemporary Style, Rural Appeal
Set back off a quiet, country lane, this contemporary build is just minutes to the lovely community of Axedale yet feels a world away. Sitting on over 20 acres of land, the tranquil property offers generous living space, with a fantastic family-friendly floorplan. Perfect for a buyer seeking a manageable parcel of land and a move-in ready home, this property is only 20 minutes to Bendigo’s CBD and offers ample space for horses or hobby farming.
- Convenient rural locale: just minu... Read more
- Convenient rural locale: just minu... Read more
Set back off a quiet, country lane, this contemporary build is just minutes to the lovely community of Axedale yet feels a world away. Sitting on over 20 acres of land, the tranquil property offers generous living space, with a fantastic family-friendly floorplan. Perfect for a buyer seeking a manageable parcel of land and a move-in ready home, this property is only 20 minutes to Bendigo’s CBD and offers ample space for horses or hobby farming.
- Convenient rural locale: just minutes to the centre of Axedale with general store, post office, primary school, bus stop and golf course; 20 minutes to both Bendigo’s CBD and Heathcote
- Three living areas and study
- Generous alfresco space (under roofline, power, lights, concrete flooring)
- Shed (9m x 18m, large sliding door plus pedestrian door, concrete flooring, power, lights)
A sweeping driveway leads to the homestead-style build and the main entry opens into a hallway with living areas to either side – one for the kids, and one for the adults. A central living space – open plan kitchen, living and dining – is central to the home and overlooks the rear yard and land, including a dam and mature eucalypts. One end of the home is dedicated to the grown-ups with main bedroom, walk-in robe, and ensuite with double vanity and separate toilet, positioned next to a home office that could also serve as a nursery or guest suite.
At the other end of the house are three further bedrooms – all with built-in robes, along with family bathroom, separate toilet and laundry. Sliding doors open from the main living area out to an undercover alfresco space that will provide year-round entertaining. A separate shed to one side of the house allows storage for machinery, or for a caravan or boat – ideal when Lake Eppalock is just 10 minutes away.
Additional features:
- Ducted reverse cycle zoned refrigerated cooling electric heating
- Quality kitchen appliances including dishwasher and 900mm stove with five-burner gas cooktop
- Large walk in pantry with extra bench space and cupboards
- Excellent storage including butler’s pantry
- Large walk-in linen closet
- Raised vegetable garden beds
- Dam
- Water tank
- Mature native trees
Disclaimer: All property measurements and information has been provided as honestly and accurately as possible by McKean McGregor Real Estate Pty Ltd. Some information is relied upon from third parties. Title information and further property details can be obtained from the Vendor Statement. We advise you to carry out your own due diligence to confirm the accuracy of the information provided in this advertisement and obtain professional advice if necessary. McKean McGregor Real Estate Pty Ltd do not accept responsibility or liability for any inaccuracies.
- Convenient rural locale: just minutes to the centre of Axedale with general store, post office, primary school, bus stop and golf course; 20 minutes to both Bendigo’s CBD and Heathcote
- Three living areas and study
- Generous alfresco space (under roofline, power, lights, concrete flooring)
- Shed (9m x 18m, large sliding door plus pedestrian door, concrete flooring, power, lights)
A sweeping driveway leads to the homestead-style build and the main entry opens into a hallway with living areas to either side – one for the kids, and one for the adults. A central living space – open plan kitchen, living and dining – is central to the home and overlooks the rear yard and land, including a dam and mature eucalypts. One end of the home is dedicated to the grown-ups with main bedroom, walk-in robe, and ensuite with double vanity and separate toilet, positioned next to a home office that could also serve as a nursery or guest suite.
At the other end of the house are three further bedrooms – all with built-in robes, along with family bathroom, separate toilet and laundry. Sliding doors open from the main living area out to an undercover alfresco space that will provide year-round entertaining. A separate shed to one side of the house allows storage for machinery, or for a caravan or boat – ideal when Lake Eppalock is just 10 minutes away.
Additional features:
- Ducted reverse cycle zoned refrigerated cooling electric heating
- Quality kitchen appliances including dishwasher and 900mm stove with five-burner gas cooktop
- Large walk in pantry with extra bench space and cupboards
- Excellent storage including butler’s pantry
- Large walk-in linen closet
- Raised vegetable garden beds
- Dam
- Water tank
- Mature native trees
Disclaimer: All property measurements and information has been provided as honestly and accurately as possible by McKean McGregor Real Estate Pty Ltd. Some information is relied upon from third parties. Title information and further property details can be obtained from the Vendor Statement. We advise you to carry out your own due diligence to confirm the accuracy of the information provided in this advertisement and obtain professional advice if necessary. McKean McGregor Real Estate Pty Ltd do not accept responsibility or liability for any inaccuracies.

























