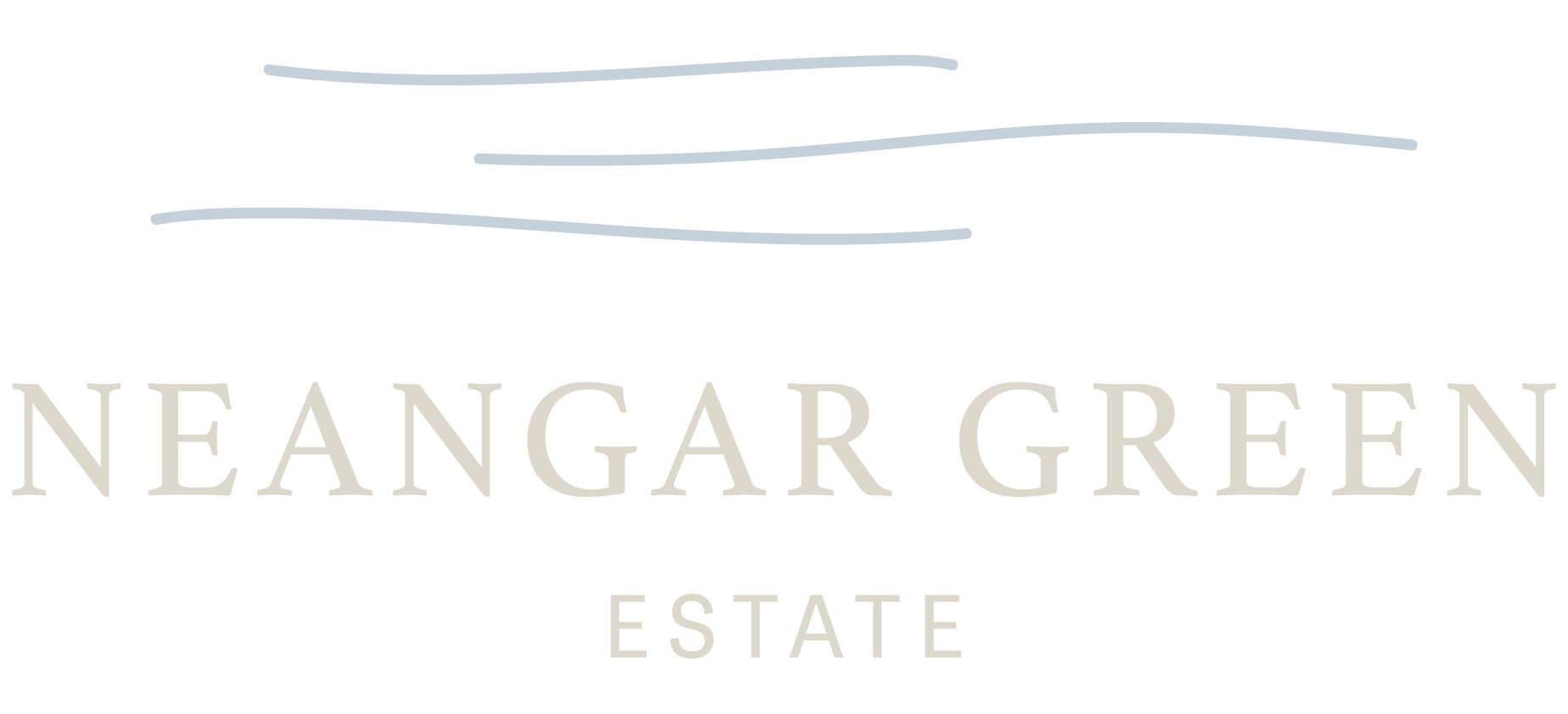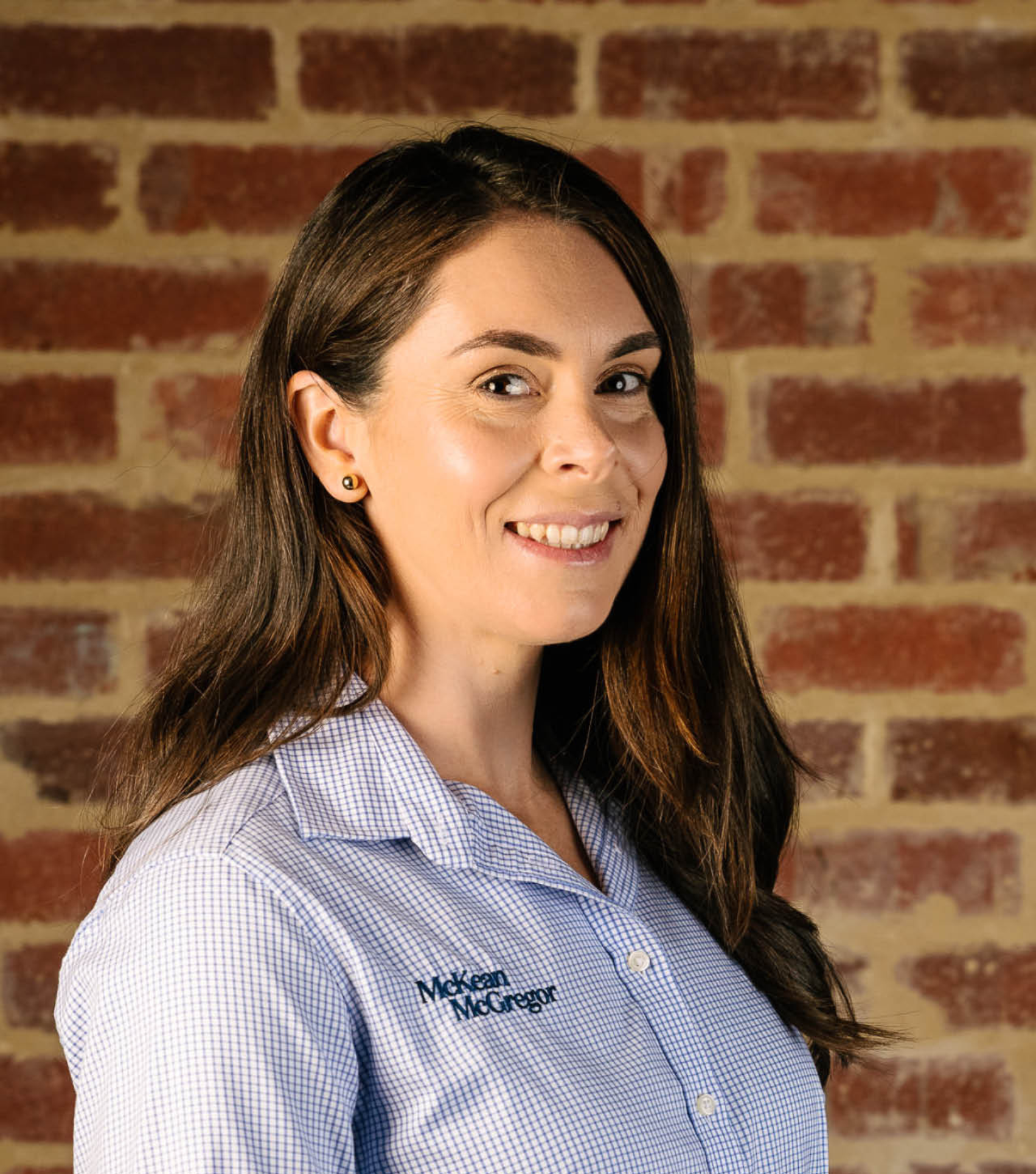Sold Off Market
- Family-friendly locale: walking distance to playground and reserve; just minutes to childcare, schools, supermarket, pharmacy, wineries and sporting ground; less than 15 minutes to Bendigo CBD and less than 10 minutes to Kangaroo Flat
- Double gates providing secure access to rear yard and shed
- Shed (5m x 4m, concrete flooring, power, lights)
- Inground mineral swimming pool (heat pump, fully fenced, 9m length)
- Three living areas
This immaculate, light-filled prope... Read more
- Double gates providing secure access to rear yard and shed
- Shed (5m x 4m, concrete flooring, power, lights)
- Inground mineral swimming pool (heat pump, fully fenced, 9m length)
- Three living areas
This immaculate, light-filled prope... Read more
- Family-friendly locale: walking distance to playground and reserve; just minutes to childcare, schools, supermarket, pharmacy, wineries and sporting ground; less than 15 minutes to Bendigo CBD and less than 10 minutes to Kangaroo Flat
- Double gates providing secure access to rear yard and shed
- Shed (5m x 4m, concrete flooring, power, lights)
- Inground mineral swimming pool (heat pump, fully fenced, 9m length)
- Three living areas
This immaculate, light-filled property is set back from the road, tucked away at the end of a quiet court. Sitting in a family-friendly location, with a playground and bus stops a short stroll away and the many amenities of Maiden Gully within easy reach, this immaculate home offers low-maintenance and luxurious modern living. The stylish and contemporary façade creates excellent curb appeal and is an excellent indicator of what to expect indoors – a move-in ready property that is waiting to be enjoyed.
The front door opens into an entry hall with master bedroom on one side, and formal lounge and home office on the other – the perfect adults’ only zone. Steps lead down to a rumpus room, and a light and bright open plan kitchen, living and dining area. A separate hallway from this space leads to two further bedrooms; a family bathroom; separate toilet; and laundry. Doors from both the rumpus and the central living area open out to a large decked alfresco which overlooks the rear yard. The garden, with inground swimming pool, play area, lawn and raised garden beds, is private and enjoys established planting.
Additional features:
- Jason Westcott Builder build
- Reverse cycle ducted evaporative cooling and gas heating
- Ceiling fans in all bedrooms and in main living
- Gas log fire in main living
- Recently renovated ensuite with stone vanity and concrete basins
- Quality kitchen appliances including 900mm oven, five-burner gas cooktop and dishwasher
- Tasmanian Oak and polished concrete flooring throughout
- Concrete kitchen bench tops
- Whole house water filter and under sink kitchen filter
- Decked alfresco area with ceiling fan, downlights, power and zip track blinds
- Raised aluminium garden beds
- Water tank x 2 (pump to garden from shed tank)
- Solar system (6.6kw with 5kw inverter)
- Double gates providing secure access to rear yard and shed
- Shed (5m x 4m, concrete flooring, power, lights)
- Inground mineral swimming pool (heat pump, fully fenced, 9m length)
- Three living areas
This immaculate, light-filled property is set back from the road, tucked away at the end of a quiet court. Sitting in a family-friendly location, with a playground and bus stops a short stroll away and the many amenities of Maiden Gully within easy reach, this immaculate home offers low-maintenance and luxurious modern living. The stylish and contemporary façade creates excellent curb appeal and is an excellent indicator of what to expect indoors – a move-in ready property that is waiting to be enjoyed.
The front door opens into an entry hall with master bedroom on one side, and formal lounge and home office on the other – the perfect adults’ only zone. Steps lead down to a rumpus room, and a light and bright open plan kitchen, living and dining area. A separate hallway from this space leads to two further bedrooms; a family bathroom; separate toilet; and laundry. Doors from both the rumpus and the central living area open out to a large decked alfresco which overlooks the rear yard. The garden, with inground swimming pool, play area, lawn and raised garden beds, is private and enjoys established planting.
Additional features:
- Jason Westcott Builder build
- Reverse cycle ducted evaporative cooling and gas heating
- Ceiling fans in all bedrooms and in main living
- Gas log fire in main living
- Recently renovated ensuite with stone vanity and concrete basins
- Quality kitchen appliances including 900mm oven, five-burner gas cooktop and dishwasher
- Tasmanian Oak and polished concrete flooring throughout
- Concrete kitchen bench tops
- Whole house water filter and under sink kitchen filter
- Decked alfresco area with ceiling fan, downlights, power and zip track blinds
- Raised aluminium garden beds
- Water tank x 2 (pump to garden from shed tank)
- Solar system (6.6kw with 5kw inverter)























